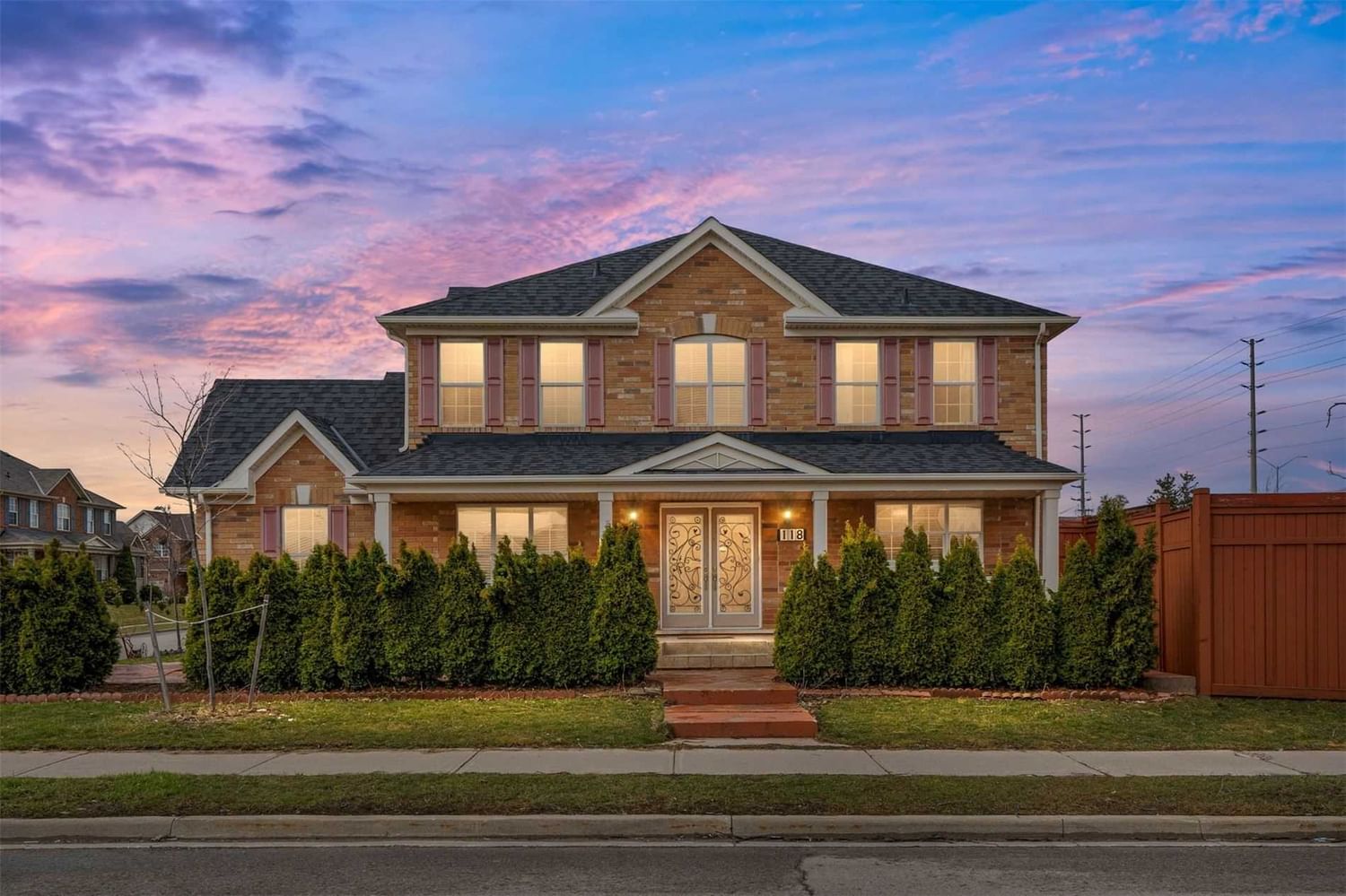$1,299,888
$*,***,***
4+2-Bed
4-Bath
Listed on 4/12/23
Listed by ROYAL LEPAGE PREMIUM ONE REALTY, BROKERAGE
You're Search Ends Here! This Stunning Property Is A Rare Find - An All-Brick Corner Lot. You'll Love The Beautiful Hardwood Floors On The Main Floor, Which Complement The Crown Moulding & Cozy Gas Fireplace. The Kitchen Is A Chef's Dream, Featuring Granite Counter Tops & Elegant Cabinetry. The Oak Staircase Leads To 4 Generously Sized Bedrooms, Including A Primary Bedroom With A 4-Piece Ensuite & Walk-In Closet. The Convenience Of A 2nd-Floor Laundry Room Is An Added Bonus. But That's Not All - This Home Also Boasts A Professionally Finished 2-Bedroom Basement Apartment That Is Perfect For Extended Family, Guests Or As A Rental Income. Don't Miss Your Chance To Own This Incredible Property!
This Homes Shows Beautifully & Comes Loaded With All The Extras: All Elf's, All Window Coverings, 2 Fridges, 2 Stoves, Dishwasher, Washer & Dryer. A Must See Home Book Your Appointment Today!
W6020989
Detached, 2-Storey
8+4
4+2
4
2
Built-In
6
Central Air
Apartment, Sep Entrance
Y
Brick
Forced Air
Y
$6,100.46 (2022)
123.03x42.56 (Feet)
